When carefully executed, office renovations can enhance employee well-being, align with brand identity, and help boost productivity. Small, well-thought-out changes often do this by fostering a positive work environment with both economic and ergonomic considerations.
Office renovations are a key way companies invest in their business’ longevity by maximising space efficiently and creating an environment that fosters well-being.
In this article, we will highlight some of our key remodelling tips. From creating a budget to blending aesthetics with functionality, we’ll discuss just how investing in both remodelling and renovations can help your business grow.
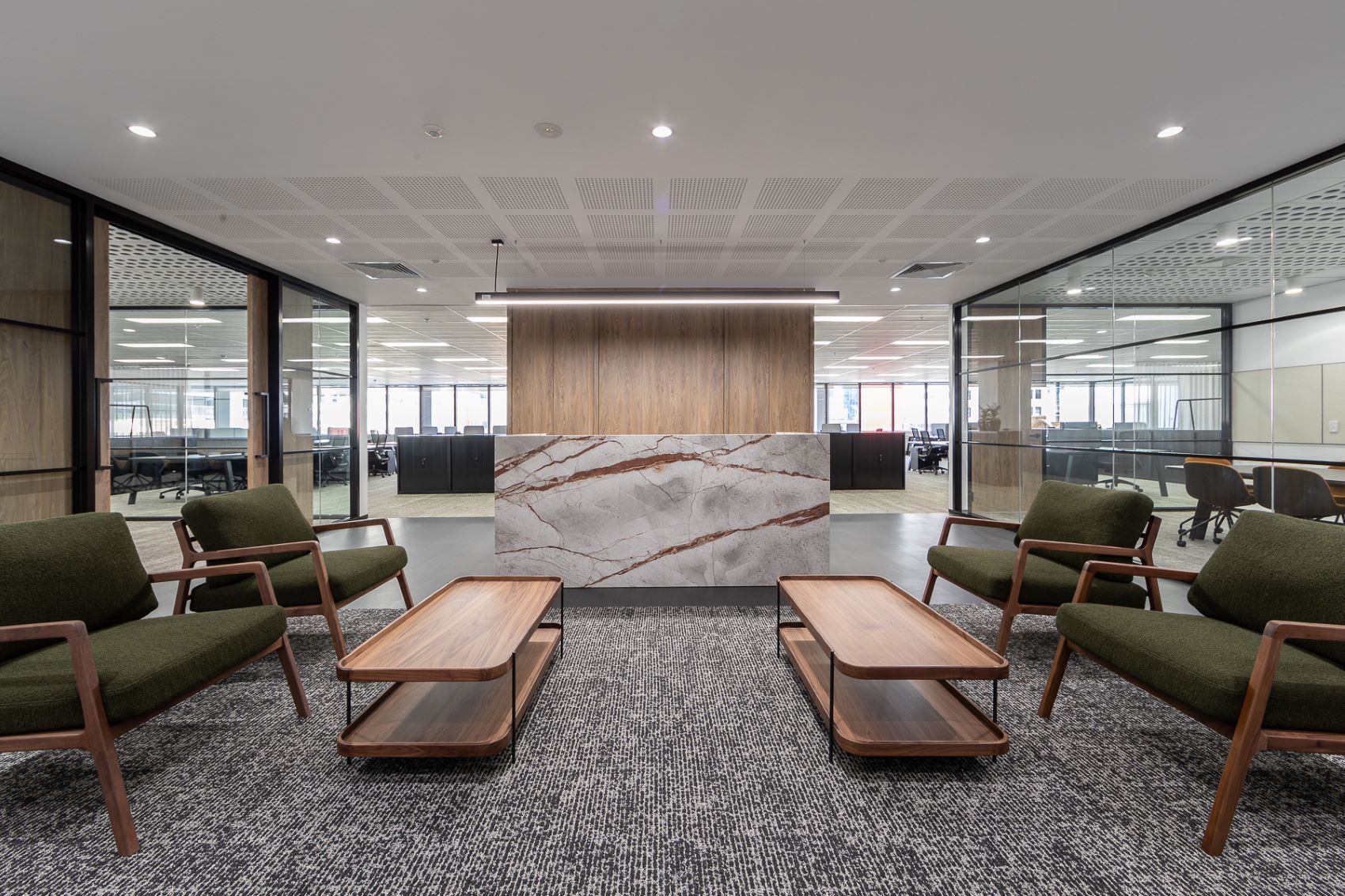
Like any project, planning and preparation are the most important steps when transforming your office space.
Starting with a clear and detailed budget will help you plan the office renovations.
Whether you’re undertaking a small-scale renovation or a large-scale remodel, a budget is a must. Include labour costs, materials, and work lost in your budget plan.
Ensure to discuss any budget adjustments with your investors and accountants.
Another essential element in the planning and workplace design process is ensuring proper scheduling. This helps to minimise work disruption due to renovations and balance the costs vs benefits of remodelling.
Consider when renovations may take place, including the expected time frame the remodelling will take and what work can be done simultaneously. Including whether the staff need to move offsite or work
from home while the works are being undertaken.
Setting clear goals will help guide your decision-making. Identifying priorities such as improved aesthetics, adding functionality, or preparing for company growth are all common interests that may see your renovations take a certain shape.
Identifying your company’s needs may include discussing them with employees, and investors and meeting market trends.
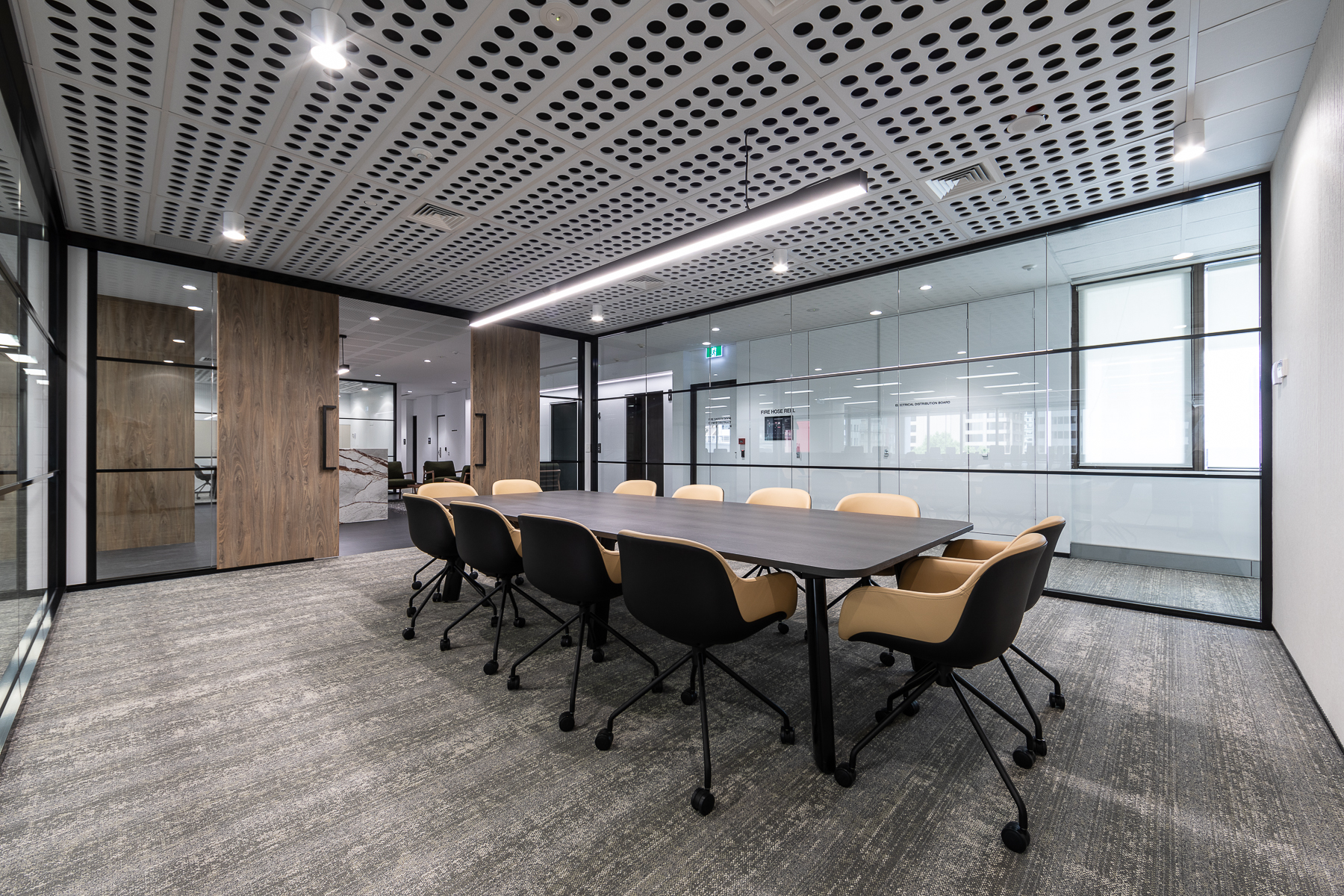
Office transformations offer opportunities to optimise your office space for functionality aesthetics and prepare you for future growth.
Functionality is one of the fundamental concepts when it comes to planning an office upgrade. Identifying the needs of your current and future space allows you to plan for and enhance usability.
There are a few things to consider. First, consider communal area needs such as kitchens, bathrooms and accessible doorways when planning. Next, review how to integrate open floor plans and decluttering in order to improve workspace flow.
Carefully planned furnishings and workplace design are both equally important in order to maximise your office space. Keeping up with the newest office work trends can help you find inspiration, whilst meeting with a designer can help customise these designs to your needs.
This is a great time to consider investing in ergonomic office layouts, such as specialised seating and office desks, adequate storage solutions, and functional spaces, to boost productivity and well-being in the office.
If your company is projected to grow within the next decade, it is important that any planned renovations are suitable to sustain the growth and can be adapted to your future needs. This will help minimise long-term costs and future work disruptions.
Consider investing in versatile furnishings that can be easily reconfigured to meet future demands, for example.
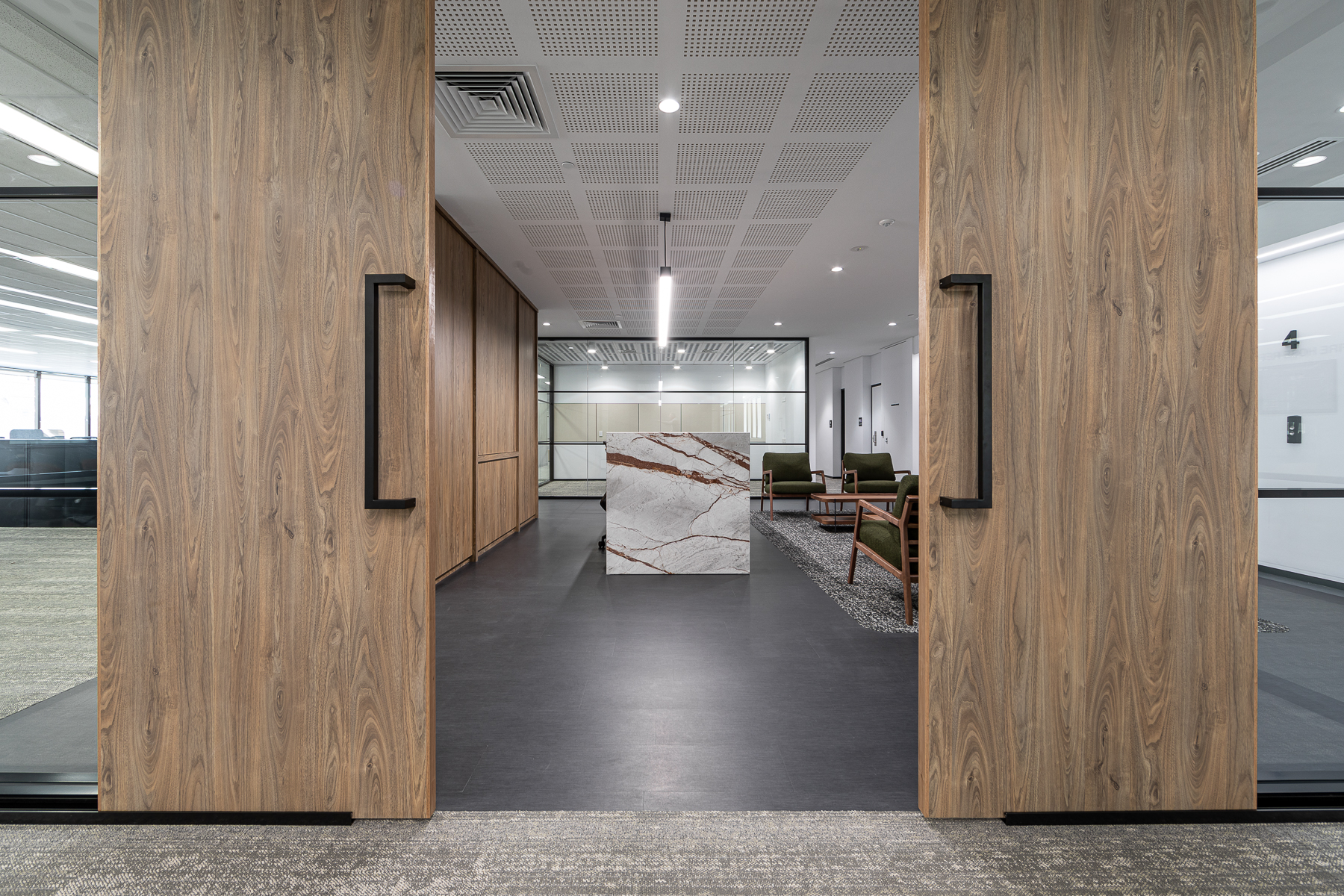
Office remodelling offers an opportunity to reflect your company brand’s values and design in the office space while optimising the workspace for your employees.
Reflecting your brand’s identity through deliberate design choices is a great way to integrate your company’s brand culture into the workspace. Using colours and layouts that reflect your company’s nature is a great way to create company cohesion and pride.
Carefully planned office renovations can increase employee satisfaction, along with boosting well-being and productivity.
Prioritising aspects such as natural light, access to open spaces, and comfortable seating are simple ways to invest in your people. Using simple concepts such as Feng Shui can help boost the mood in an office space.
When renovating, there are some health and safety considerations to keep in mind. Knowing what to look out for will save you some headaches down the line.
Working with professional planners and fit-out companies will help you remove any occupational hazards and adhere to OH&S standards in order to create a safe and liability-free office environment.
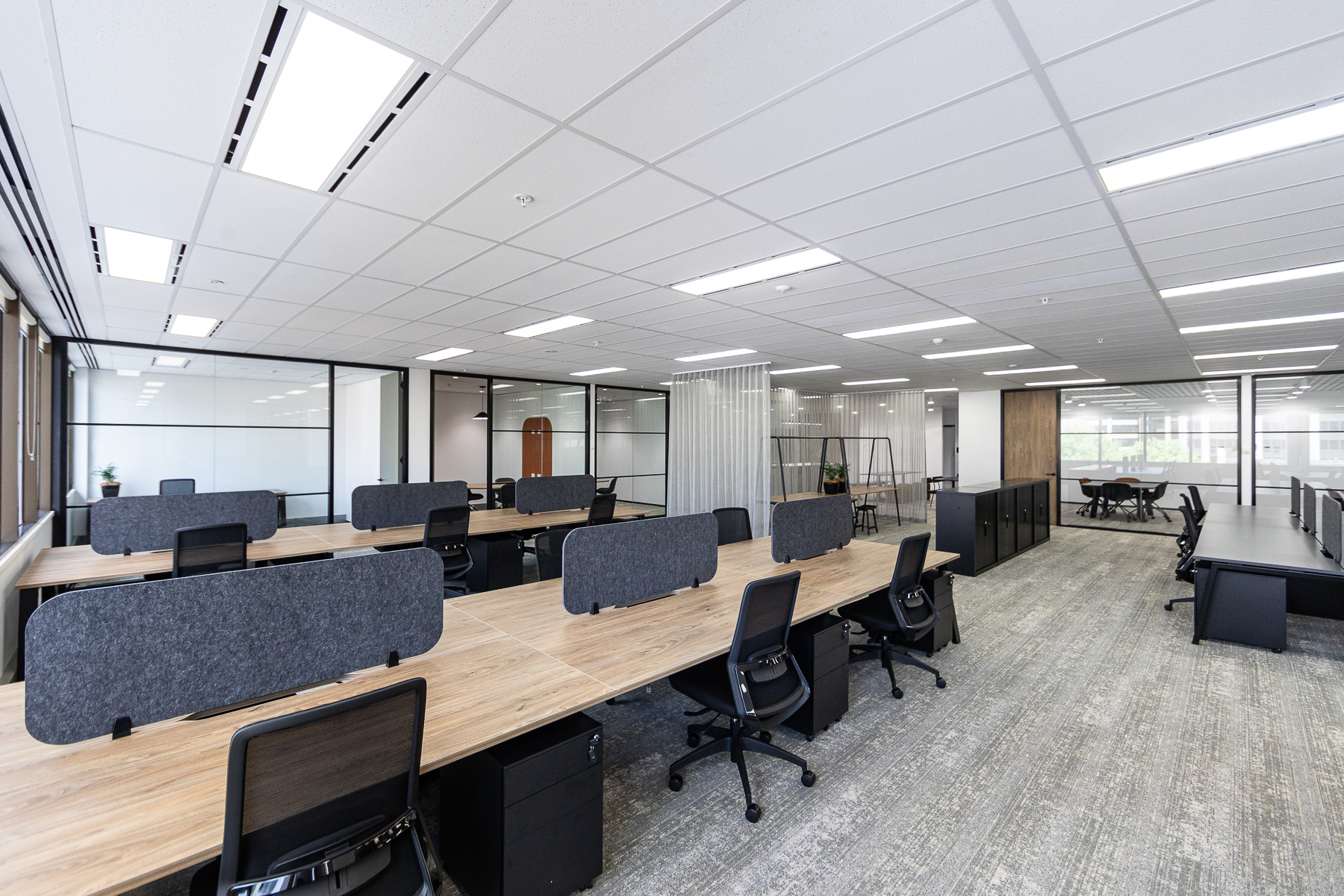
Aesthetics and functionality are not enemies, at least they don’t need to be. Working with an experienced designer will help you bring the best of both worlds together, to create a visually appealing, yet functional workspace.
Lighting improvements are one of the most effective ways to improve the appearance and functionality of your workspace.
When it comes to office remodelling tips, one of the easiest ways to do this is by upgrading to energy-efficient lighting, which will save you money. Another way is to prioritise natural, well-distributed light, which will help the mood and productivity of your workplace. It’s a simple way to create an open feel and give the appearance of a larger space.
Quick and easy aesthetic investments such as repainting and modernising interiors are common low-cost solutions for small office renovations and can help achieve brand-aligned workspace designs.
Making sure to consider sustainable choices when undergoing office transformations can help improve running costs and future-proof your workspace.
Small sustainable office upgrades such as using environmentally friendly materials or investing in energy-efficient lighting are small ways to make a big difference.
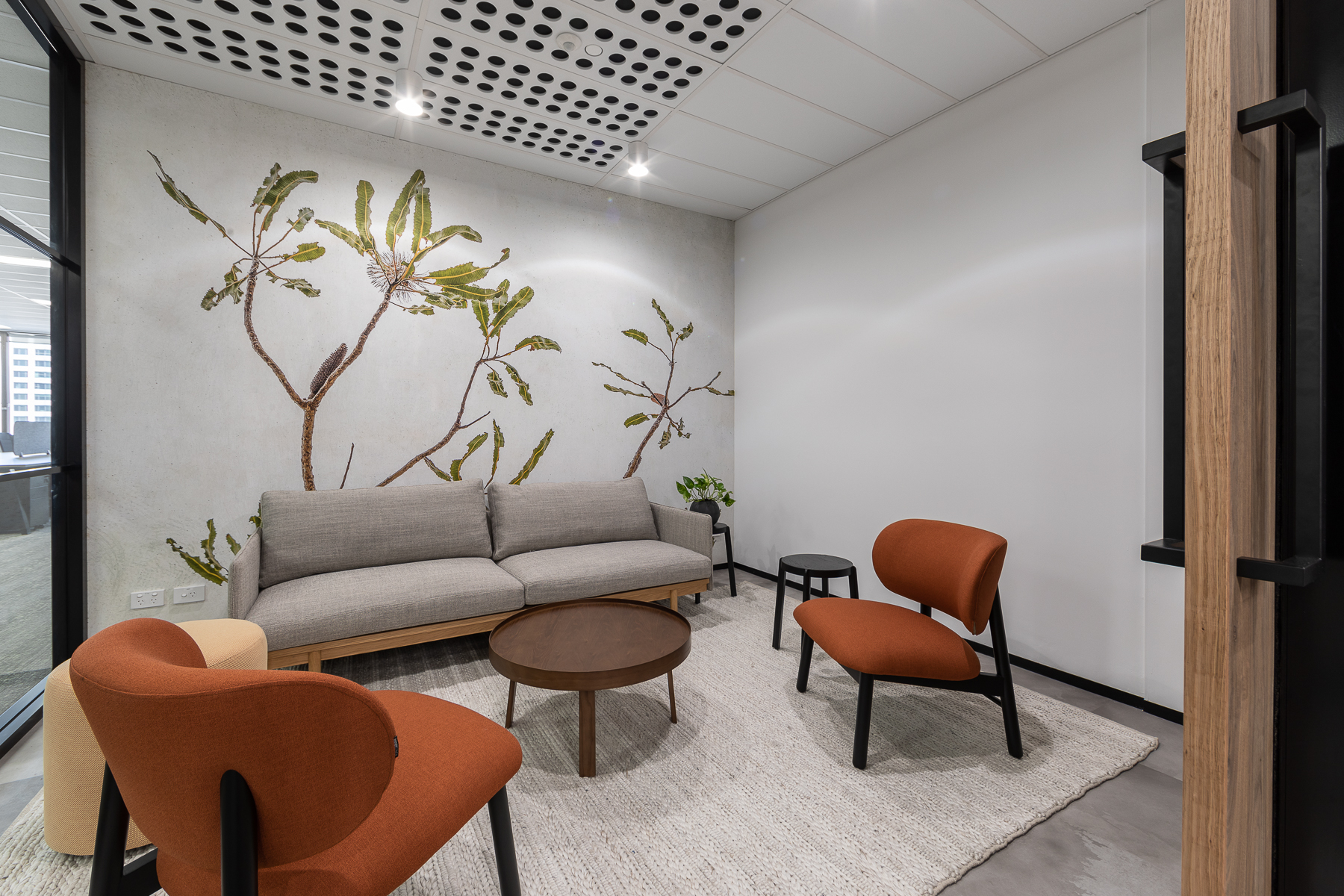
When it comes to giving your office space a makeover, knowing some basic terminology will help you access the right help to make your vision come to life.
Renovations refer to aesthetic updates, whereas remodels refer to structural changes. Knowing this difference helps you choose an approach that will meet your needs, budgets, and timelines.
As part of the planning process, it is important to outline whether your project aims to refresh the workspace or completely reconfigure the space in a more functional manner.
In general, renovators are best suited to handle small upgrades and bigger changes.
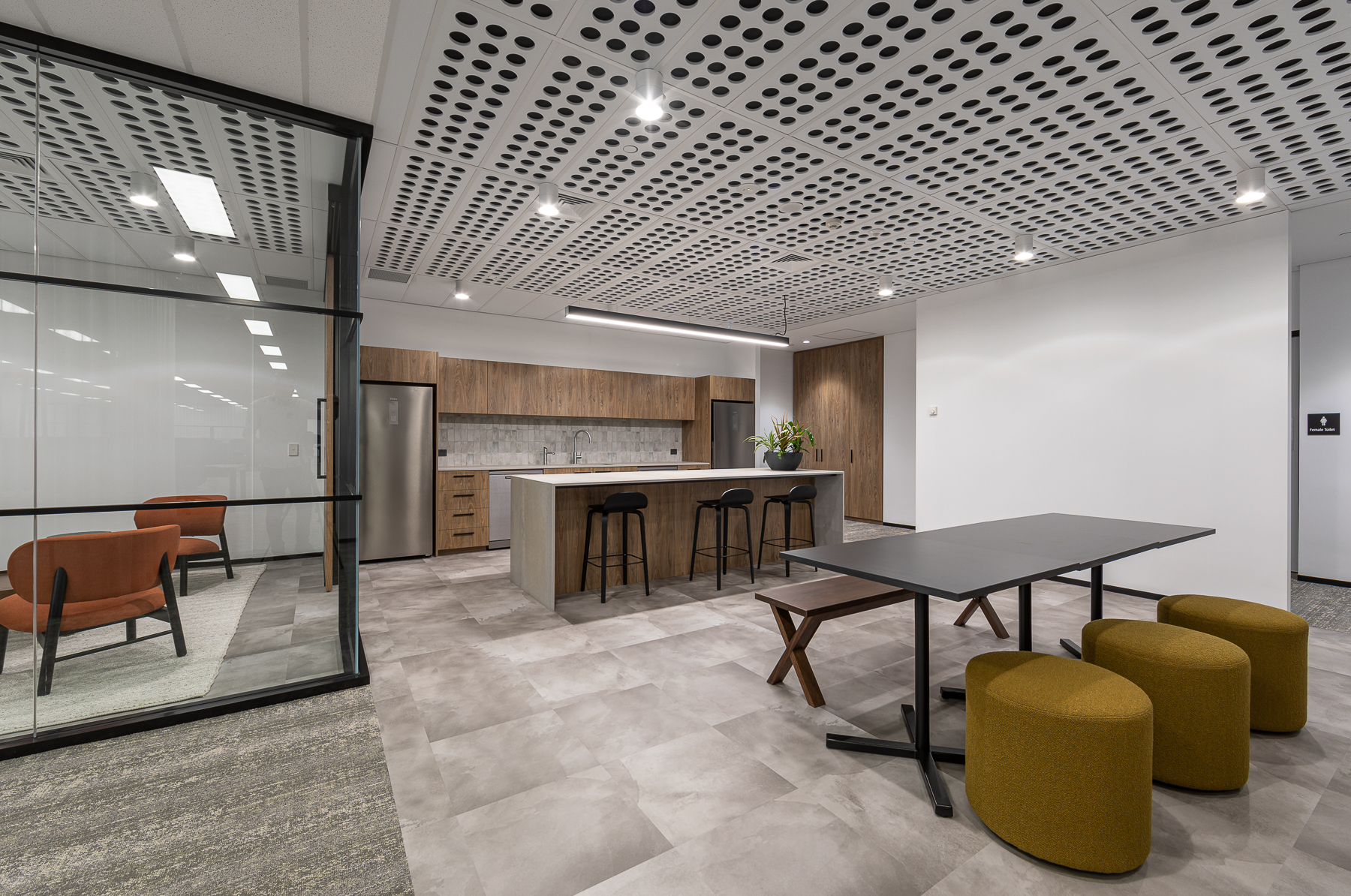
When reinventing a workspace to improve aesthetic value and functionality for employees, consulting them on changes and considering their input is one of the most valuable research tasks you can undertake.
This will help uncover any overlooked needs and ensure smooth transitions to new workspace layouts.
Involving a professional office fit-out company is universally advised when undertaking remodelling tasks, as their unique insights and experience with other, similar spaces gives them first-hand experience in what works and what does not. Get a professional involved – what things are required for council approval, accessibility requirements, airflow, numbers of seats and workstations etc. This may be a designer or architect and may involve other building consultants.
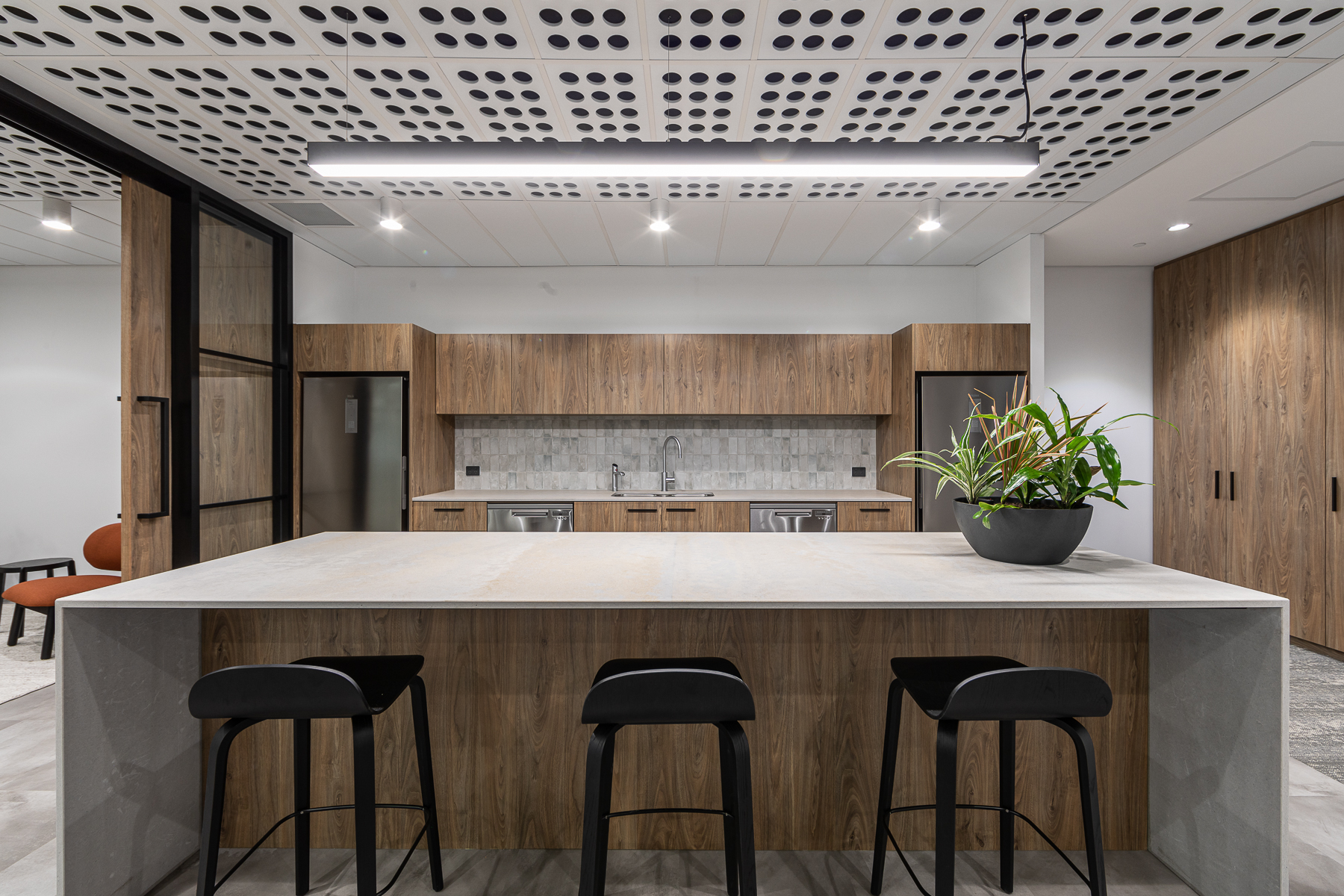
There are some pre-renovation building inspections that must be conducted before working on an office space. Checking for asbestos, mould, and other dangerous substances, such as lead, is a must before conducting any work.
This is also an important time to address any underlying maintenance needs.
Renovation and remodelling will inevitably cause some disruptions in your workspace. It is worth
considering whether the staff need to move offsite or work from home while the works are being
undertaken.
Timeline management as well as reliable and experienced contractors will help minimise workplace disruptions.
When planning a transformation- it is important to consider your ideal desired outcomes with budget-friendly solutions. This will help to maximise ROIs and help keep your accountant happy.
Cost-effective renovation ideas include upgrading lighting, refreshing paint and changing the layout of the office space to achieve a more brand-aligned workspace design without breaking the bank.
These are things that you can discuss with the designer and they can work with your budget to aim to
achieve the desired outcomes.
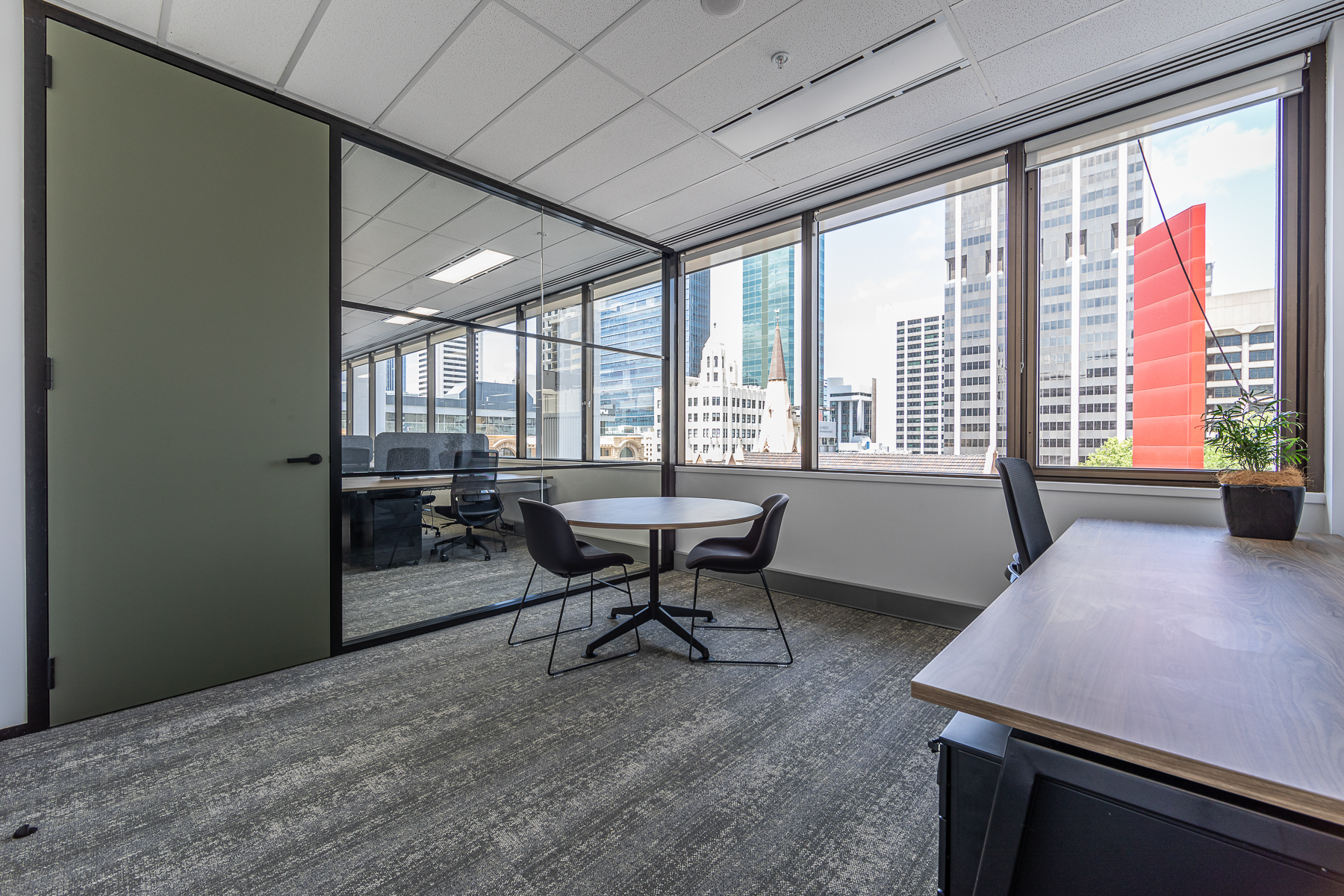
The first step to renovating an office is planning, with the aid of an office fit out group that will help you come up with a detailed budget. Once you have a plan, and a vision of your priorities a fit out group can help you meet your office renovation goals with furnishings and other upgrades. We have many
excellent designers that we work with that we can refer you to.
Redesigning an office varies significantly, depending on the type of work you are looking for and what
type of design and finishes you choose. Typically, a full office fit out costs between $500 to $2,000 per square meter in Australia.
Office renovations can be an investment. With the right planning, office fit-out solutions can bring employee productivity improvements with investments such as ergonomic office layouts and sustainable appliances, for example.
For expert guidance, contact Davidson Projects in Perth, Western Australia to renovate and design your ideal business space.
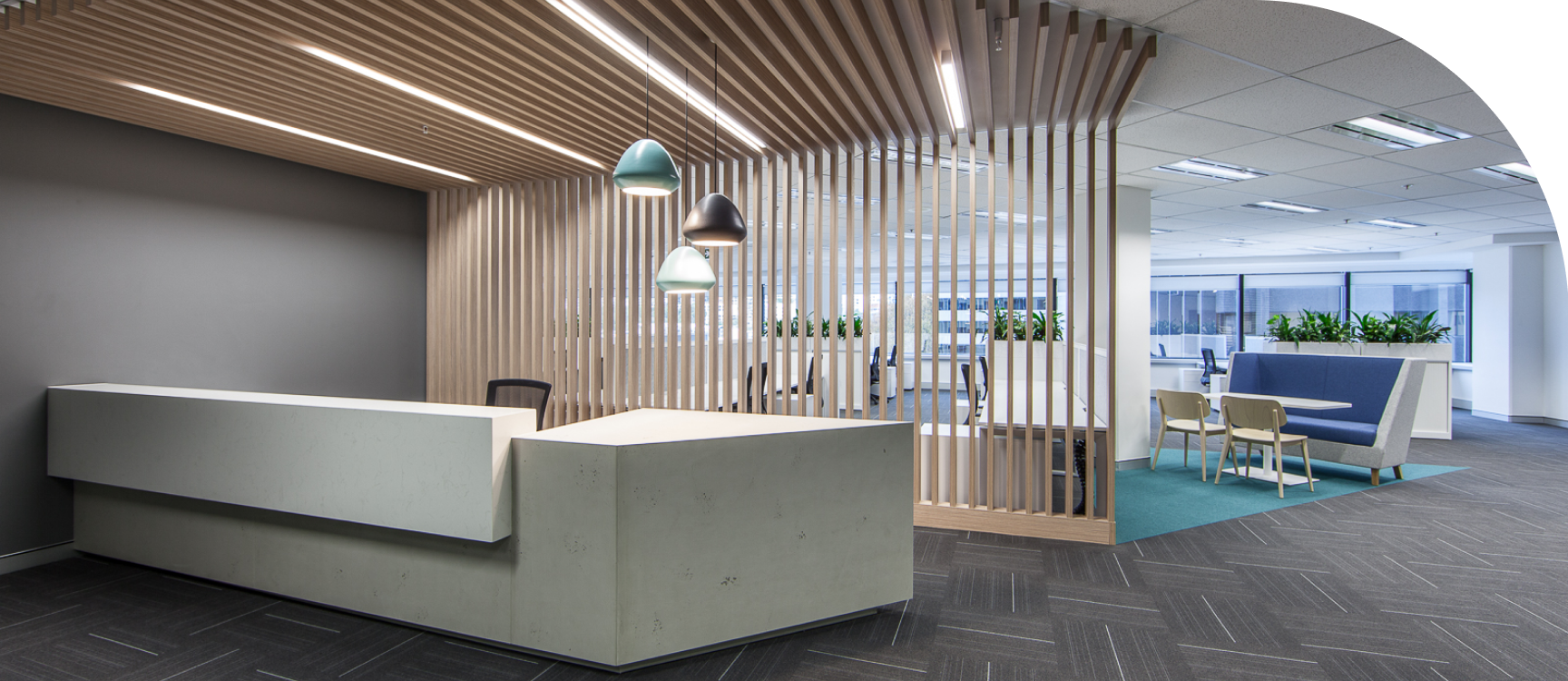
Contact Davidson Projects for office fit outs, office interiors, office refurbishment, base building and make good services or to receive a quote.
Contact Us