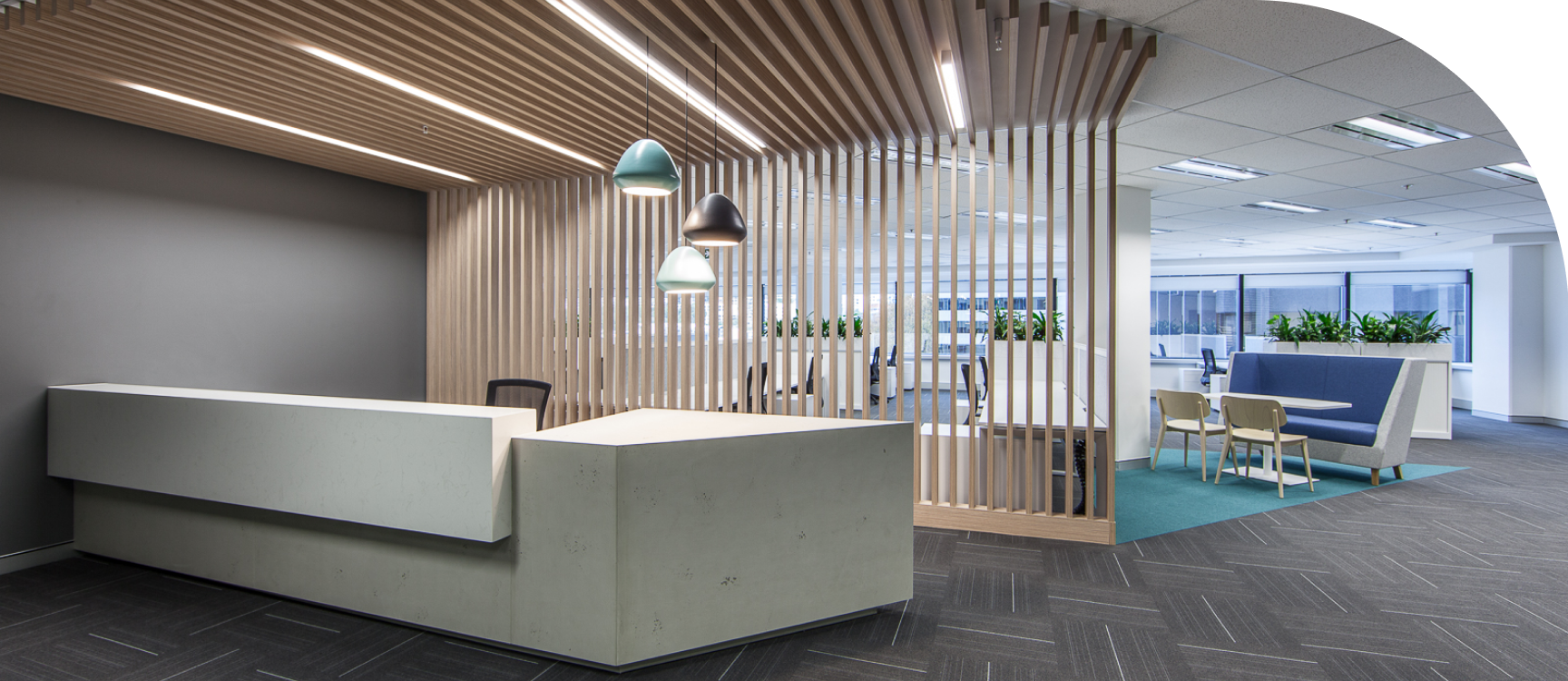In the realm of office dynamics, the spatial arrangement holds immense sway over productivity. As business owners, understanding the indicators of an inadequately sized office and implementing strategic solutions can save you from the necessity of relocation.
Let’s delve into key signs that your office might be too small and explore practical remedies without having to relocate spaces.
The first red flag is the palpable tension among employees when confined to tight quarters. Sales teams, for instance, require an environment conducive to their tasks. A quick shuffle is in order if collaborative teams, like marketing, are sprawling in a spacious office while others feel constrained. Allocate spaces based on work type and responsibilities to maintain optimal productivity.
If your newly acquired office furniture necessitates acrobatics to fit into the existing space, consider it a clear signal that your office is bursting at the seams. A well-designed office should not require constant furniture Tetris. Assessing and adjusting your office layout can be a more feasible solution than wrestling with inappropriately sized spaces.
In some instances, high employee turnover rates can be correlated to the poor arrangement (usually cramped) of your office space. Addressing this issue may involve expanding your office space or decluttering the space by removing non-essential furniture. During this process, the human resources team should focus on key factors like comfort levels during exit interviews, to aid in retention strategies.
Are new hires sharing desks instead of being allowed individual workspaces so they can make a fresh start? If new employees are feeling the effects of a space crunch, this is a clear indication of a space crunch that is hindering potential company growth. Swift renovations are imperative to accommodate additional staff, ensuring a harmonious balance between personal and collaborative workspaces.
A perpetually growing queue in common areas like the pantry or break room suggests a dire need for more office space. Employees waiting excessively for basic amenities can hinder overall efficiency. Expanding these communal areas or reorganising their layout can alleviate the congestion.
When meeting rooms transform into storage spaces, personal workstations, or break rooms, it’s a clear indicator of insufficient individual workspaces. Instead of opting for a larger office, consider creating additional meeting spaces to meet the needs of collaborative teams without expanding the entire office.
If you’ve embraced the open-office concept during your fitout, ensure a judicious balance with sufficient private spaces. A larger area is not always the right solution; factors like foot traffic, potential growth, and collaborative projects should guide your decisions.
Recognising the signs of an undersized office and implementing strategic solutions can enhance productivity without the upheaval of relocation. If you require assistance with office fitouts in Perth, our experienced team at Davidson Projects offers quality solutions to align your staff with their workspace. Feel free to reach out for a consultation.

Contact Davidson Projects for office fit outs, office interiors, office refurbishment, base building and make good services or to receive a quote.
Contact Us