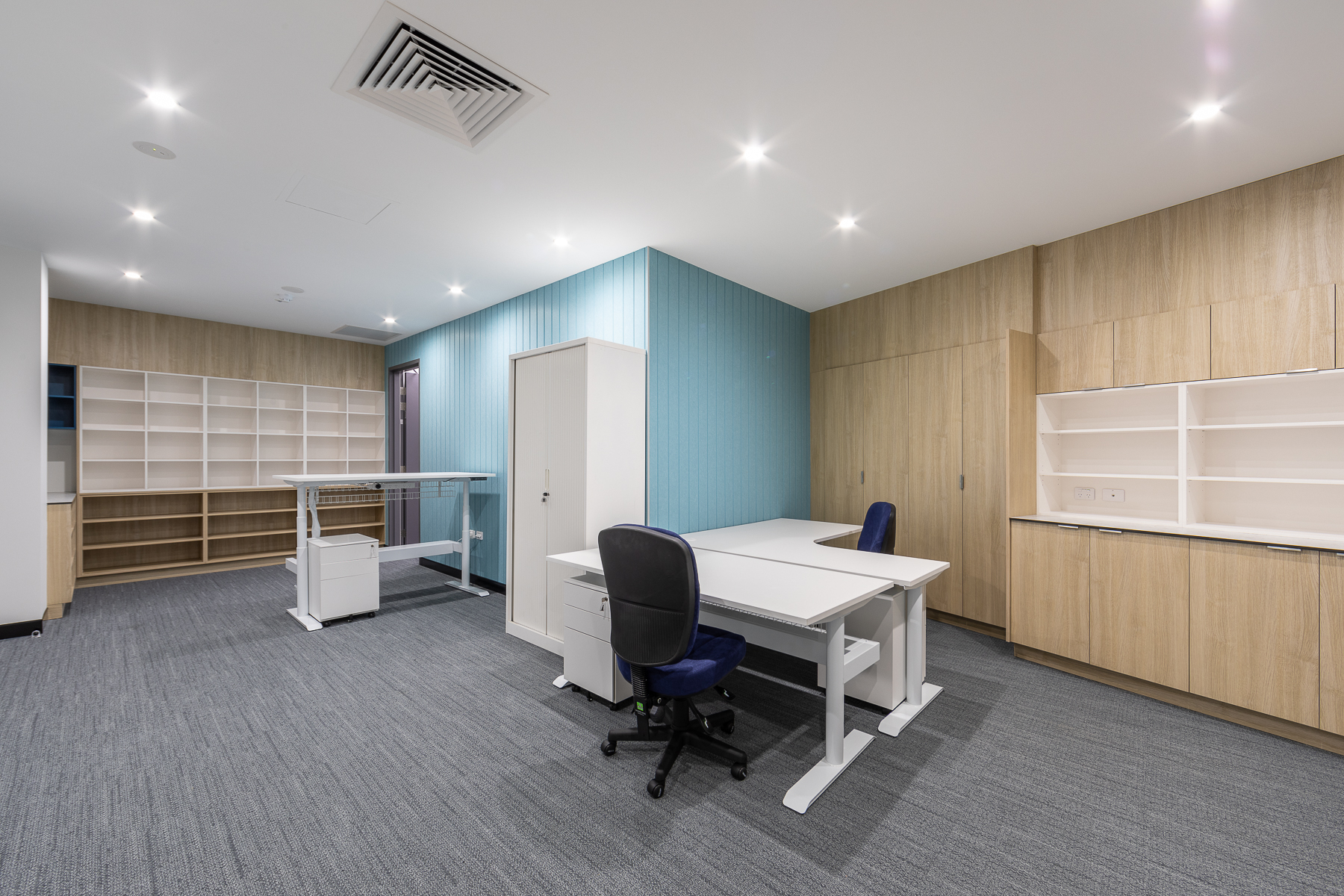
Fitout (or fit out) is a term used to describe the process of making an indoor space suitable for occupation. It is often confused with related concepts like renovations, makeovers, or remodelling, but a fitout refers explicitly to the work done to complete the interior spaces after the initial construction is finished. This includes installing fixtures, fittings, and finishing touches per the project scope. For instance, adding mechanical or electrical systems, decorating, and furnishing are part of a fitout, usually carried out once the property is leased.
Unlike straightforward makeovers, which usually involve cosmetic updates or minor structural changes, a fitout is a design strategy that focuses on functional and aesthetic elements and requirements of the tenant. Fitouts are crucial in commercial settings such as setting up retail stores, new offices, or restaurants, where tailored interiors can significantly impact the business environment.
Keep reading to learn more about commercial fitouts and the terminologies associated with them.
A common misunderstanding in the fitout process involves the difference between understanding Office Refurbishment & Integrated Fitouts and Base Builds. These terms describe different stages of building completion.
A base build (sometimes called a cold shell or bare shell fitout) presents as a blank canvas or space. The structural framework is complete, but the interior lacks finishes such as electrical wiring, basic flooring, plumbing, and HVAC systems. This setup offers maximum flexibility, allowing occupants to fully customise the space according to their needs.
The primary advantage of a base build is the freedom it provides. Tenants can create a personalised space from scratch, ensuring the result perfectly aligns with their specific requirements.
The downside is the higher costs and extended timelines. Since the space is bare, everything must be installed from the ground up, which can be more expensive and time-consuming.
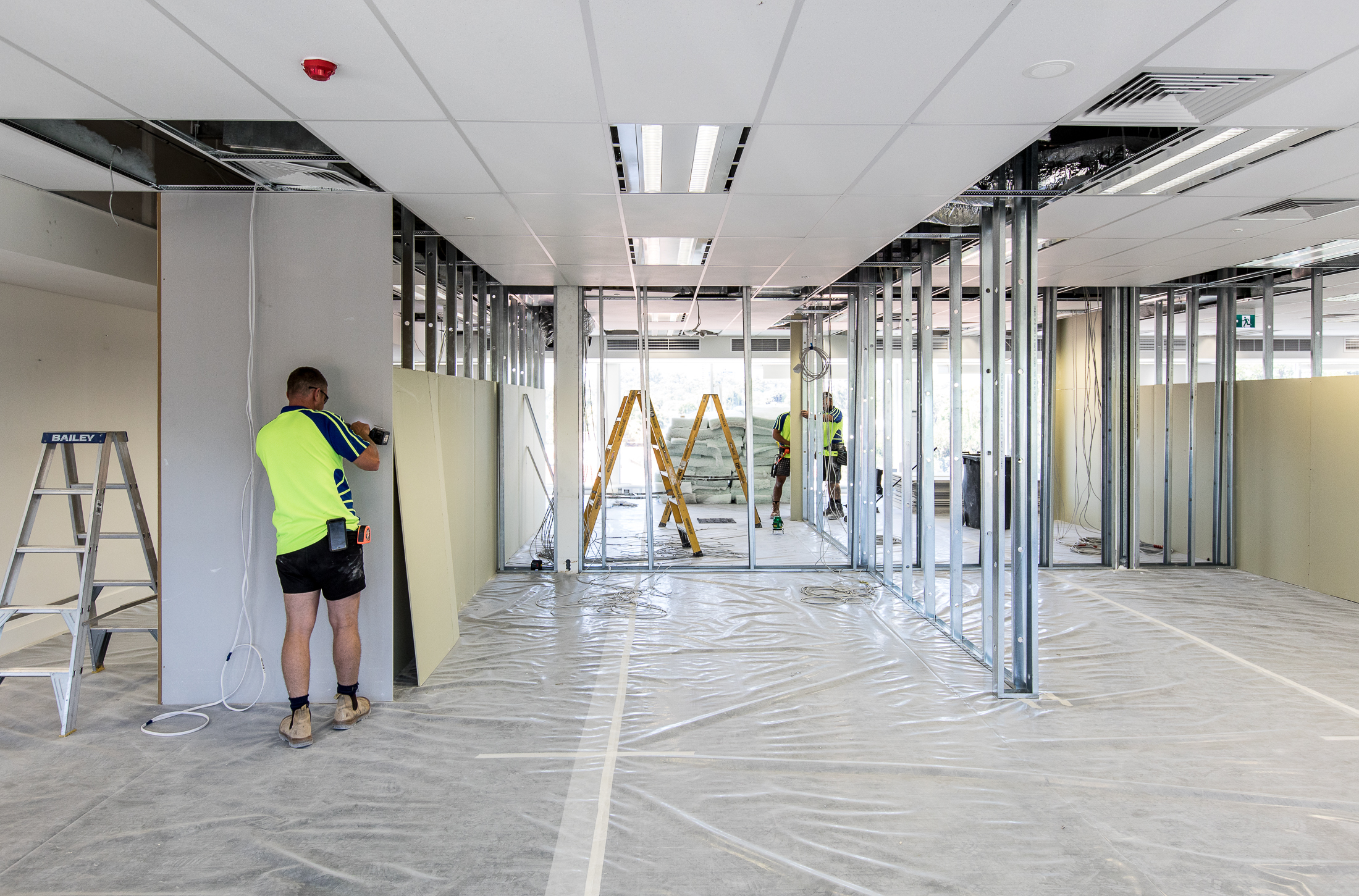
In an Office Refurbishment & Integrated Fitout (sometimes referred to as a warm shell fitout), the space already has some basic interior finishes, such as plumbing infrastructure, electrical systems, basic flooring, walls, and HVAC systems. This setup is almost ready for occupancy; it just needs only minor modifications to suit the tenant’s specific functional needs.
Office Refurbishment & Integrated Fitouts are generally quicker and less expensive than base builds because the essential work has already been completed.
The downside of this process is limited by its flexibility. Tenants must work within the constraints of the existing infrastructure, which might not perfectly suit their preferences.
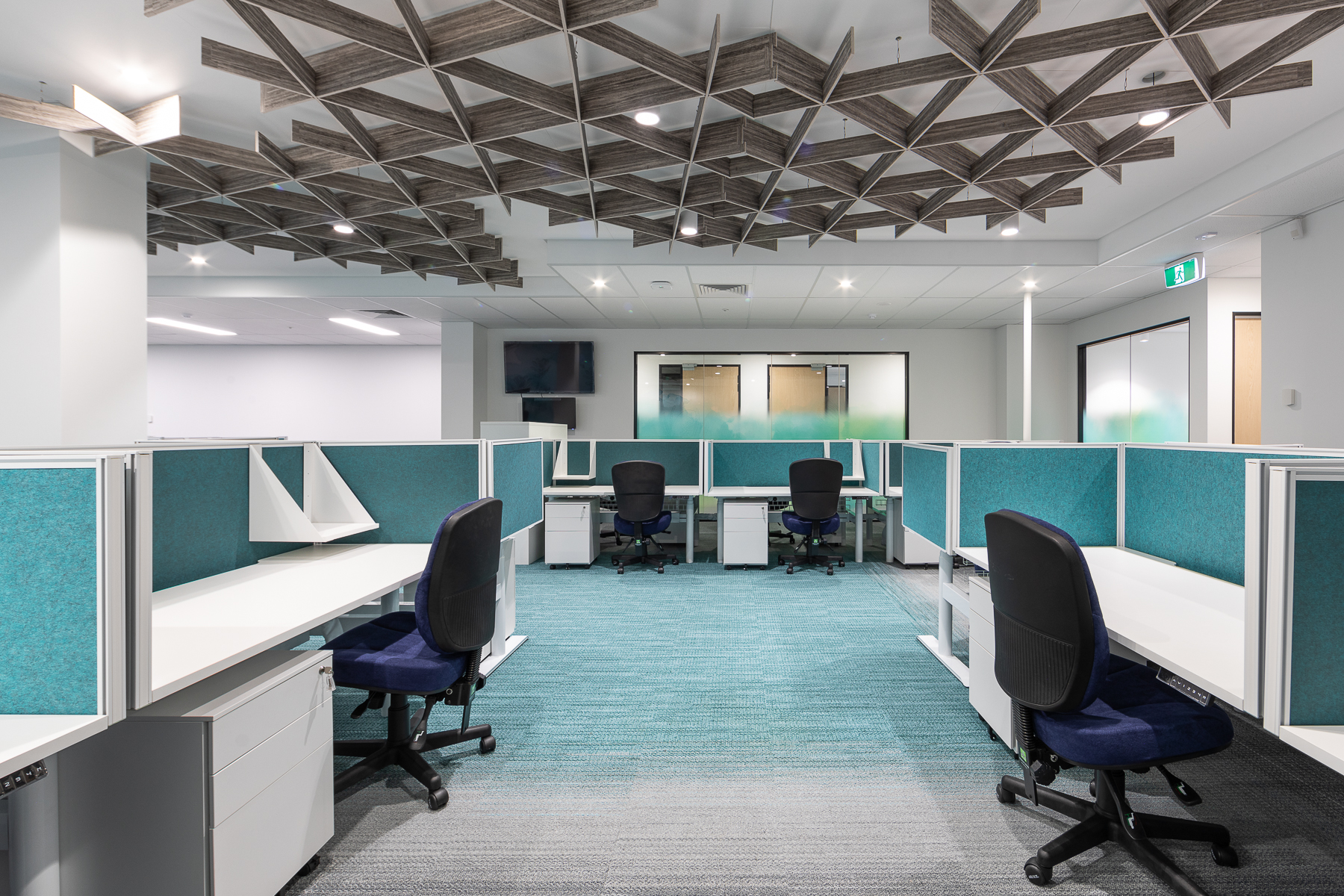
There are different types of fitouts to cater to different industries and purposes. Here are some of the main fit out types and their typical applications:
Shop fitouts involve designing and installing retail space interiors to create an inviting environment that attracts customers and enhances their shopping experience.
These fitouts are ideal for retail stores, showrooms, boutiques, and other business-to-consumer spaces. The goal is to optimise the layout and aesthetics to promote customer engagement.
Show suites are partially fitted-out spaces, featuring elements like a reception, meeting room, and workstation area, designed to help prospective tenants visualise the potential of a commercial space.
These suites provide a flexible template, allowing tenants to see the layout and functionality while still offering room for further customisation. This approach effectively showcases the property, making it more appealing and helping landlords attract potential occupants.
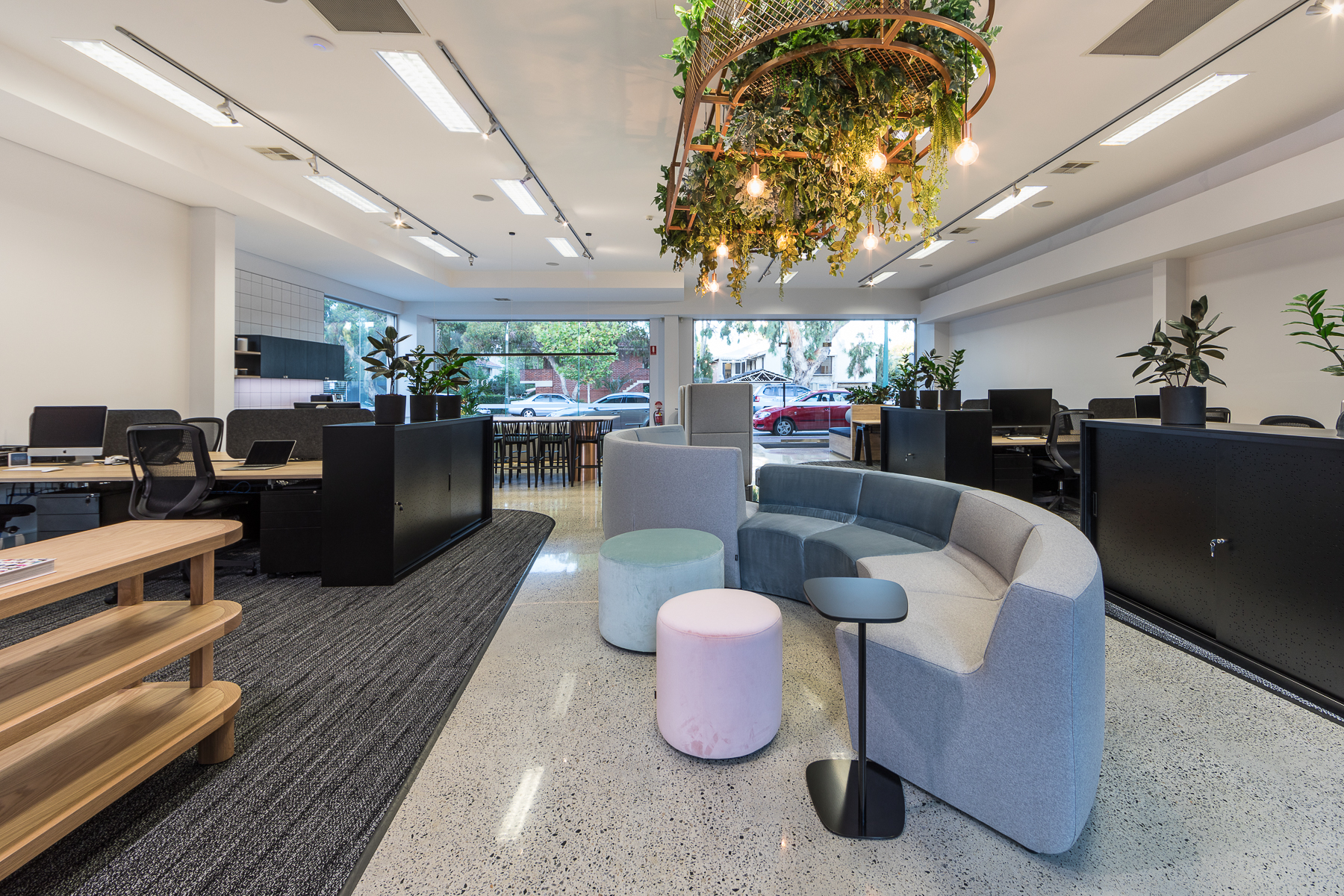
As the name suggests, Commercial integrated fitouts are designed for commercial spaces. They focus on creating functional layouts for professional work environments, such as workstations, break rooms, meeting rooms, and other areas that support business operations.
Commercial fit outs are best suited for corporate headquarters, co-working spaces, and other business-to-business operations where the environment must facilitate productivity and collaboration.
Construction fitouts are undertaken for large-scale building projects. These interior fitouts involve the alignment of interior space with the overall construction project. The objective is to create a cohesive environment for all elements.
These fitouts are common in large commercial projects, such as hospitals, educational institutions, and industrial facilities, where both functionality and consistency with the overall construction are crucial.
Interior fitouts focus on the detailed design elements of a space, including furniture selection, lighting, themes, and colour schemes, to enhance the visual and functional aspects.
This fitout process is particularly relevant in industries where aesthetics and ambience are key, such as hotels, high-street retail outlets, and healthcare facilities.
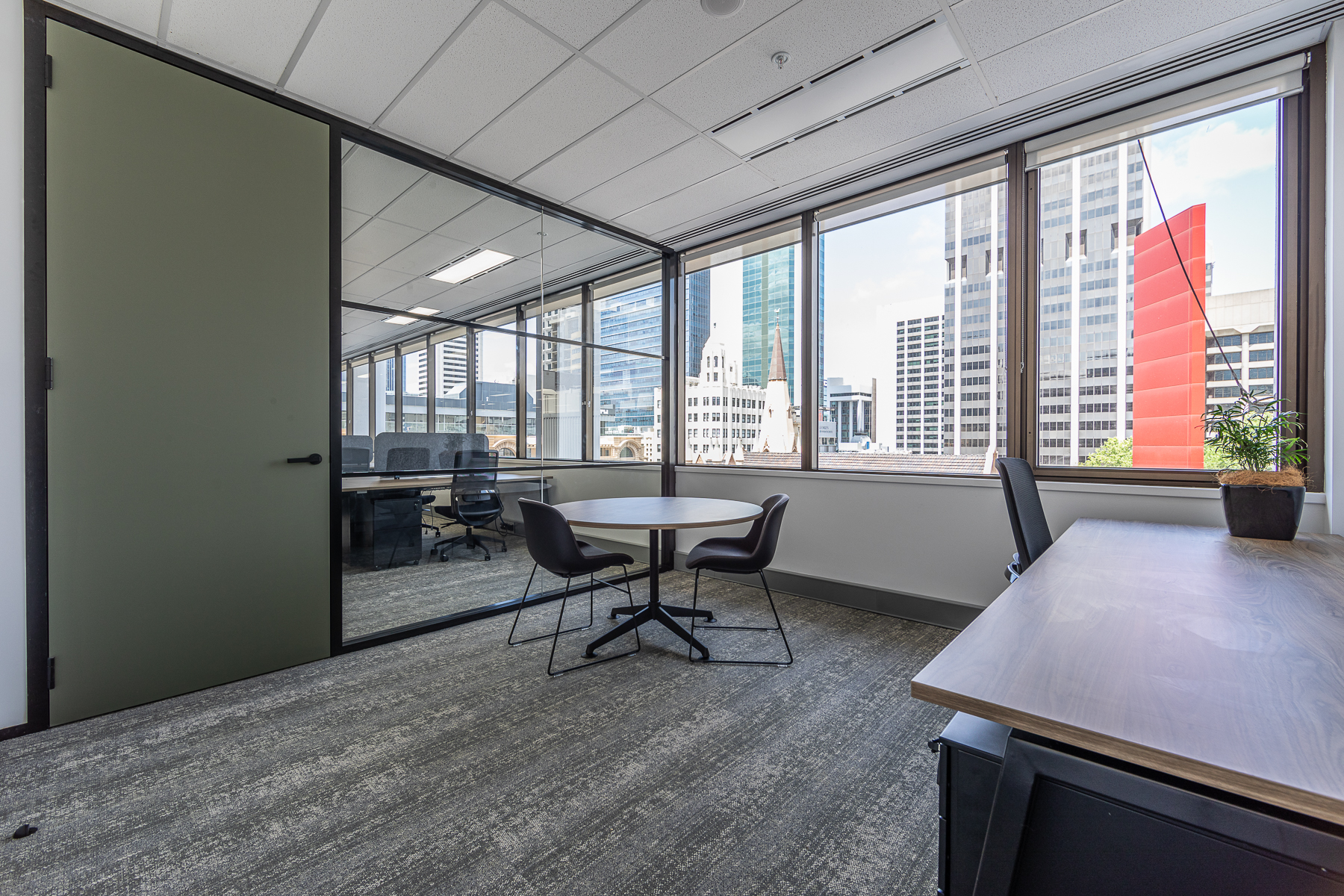
The fitout process involves several key phases, each playing a crucial role in ensuring the project’s success.
This phase lays the foundation for the fitout. During this stage, the scope of work is defined, budgets are set, and detailed design plans are created. Ensuring regulatory compliance is critical at this stage, as the design must meet all relevant building codes and safety standards. The planning and design phase also aligns all stakeholders with the project’s goals and expectations.
Once design plans are finalised, the execution and project management begin. This is where the actual construction and installation work takes place. A project manager oversees the process, coordinating with contractors, suppliers, and other external entities.
Effective project management is essential to maintaining quality and adjusting as needed to keep the project on track. The project manager plays an important role in ensuring the fitout is completed to the highest standards.
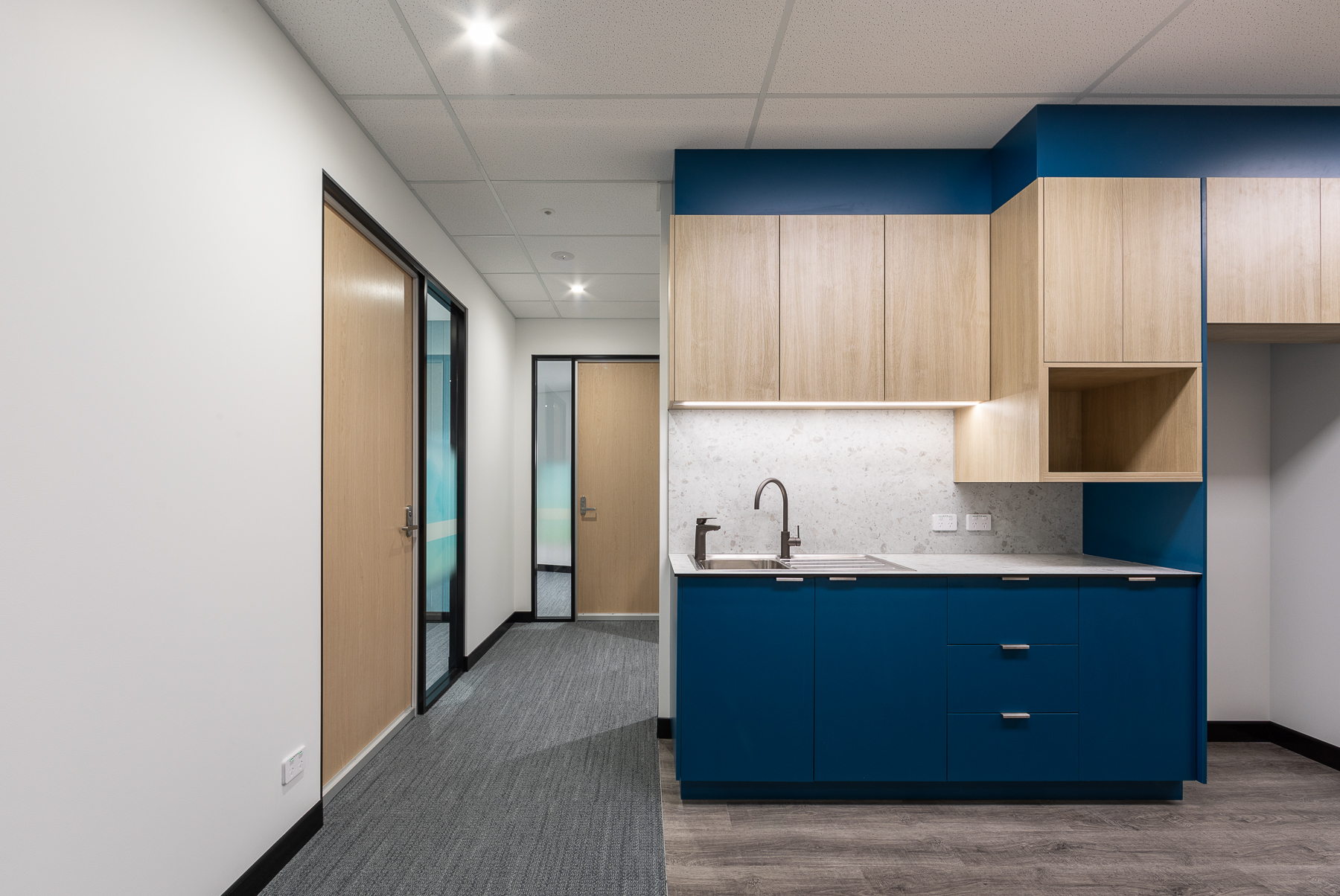
A fitout involves customising the interior space to make it habitable and functional. This process begins with structural work, such as installing partitions, floors, and ceilings, and continues with equipping the space with necessary furniture and fixtures.
A makeover typically involves making cosmetic changes to an existing space. It differs from a fitout as it usually doesn’t involve significant structural changes or the installation of major systems. Makeovers are often more about aesthetic updates than functional enhancements.
Renovations are more extensive than makeovers, often involving major changes to the structural components of a space. This could include knocking down walls, reconfiguring layouts, or completely updating electrical and plumbing systems. Renovations can dramatically alter the space but are still different from fitouts, which are focused more on customisation rather than transformation.
Remodelling is a term often used interchangeably with renovations. However, remodelling generally refers to a more comprehensive overhaul, both structurally and aesthetically. It can involve both interior and exterior changes, making it broader in scope than a typical renovation.
Knowing commercial fitout terms and phases is key to successfully transforming your business space. Whether starting from scratch or upgrading, understanding the differences between fitouts, makeovers, renovations, and remodels ensures effective planning and a successful outcome. Investing in a commercial fitout can be a game-changer in creating an environment that supports productivity, even with reduced hours.
For expert guidance, contact Davidson Projects in West Australia to create your ideal business space.
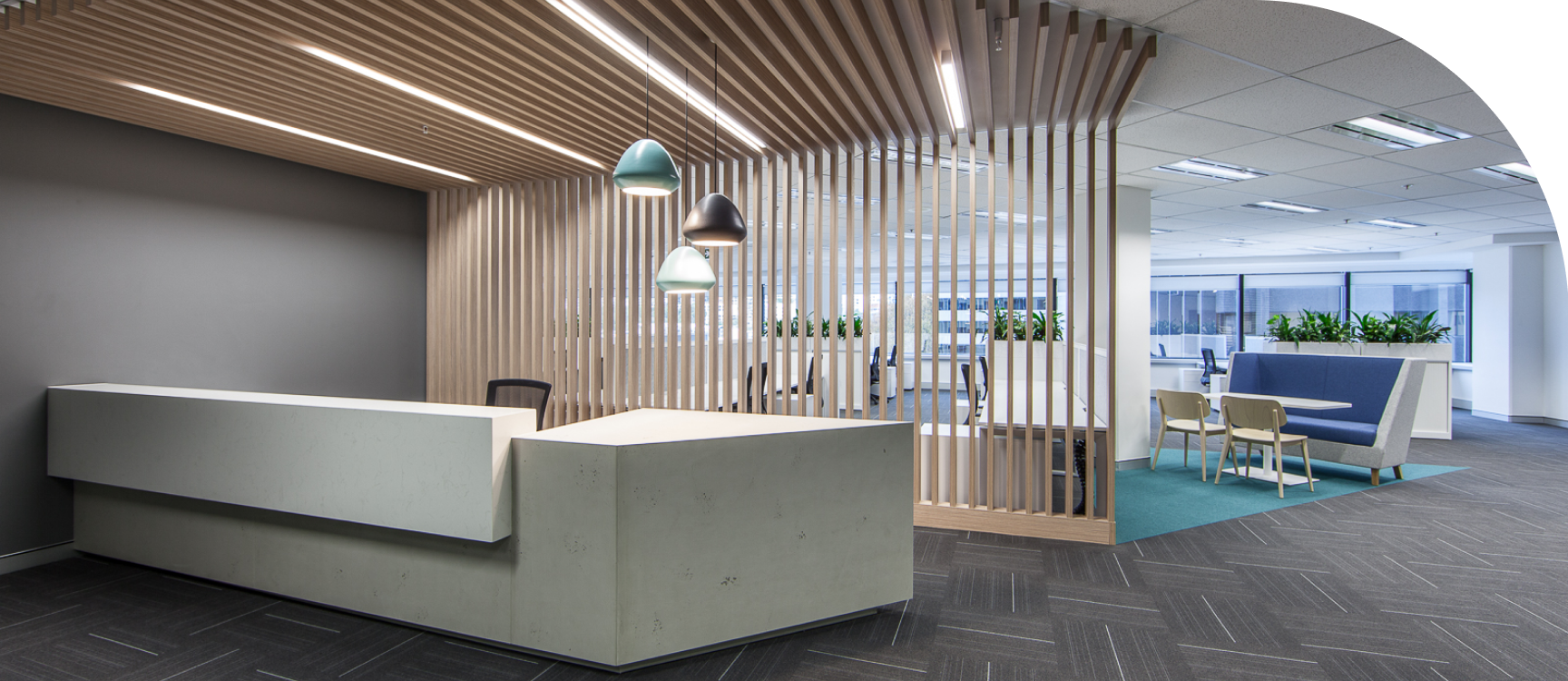
Contact Davidson Projects for office fit outs, office interiors, office refurbishment, base building and make good services or to receive a quote.
Contact Us